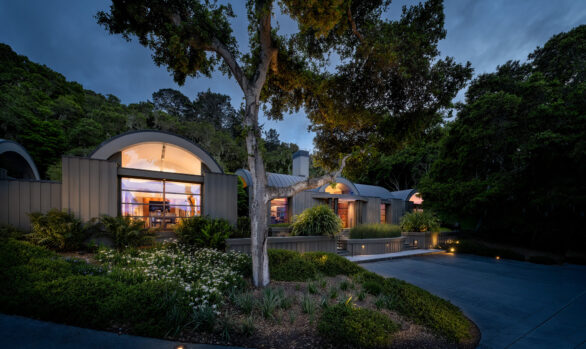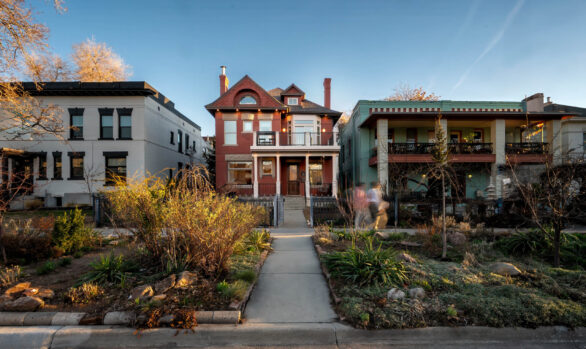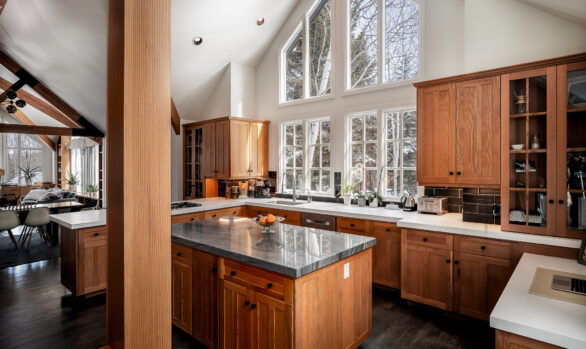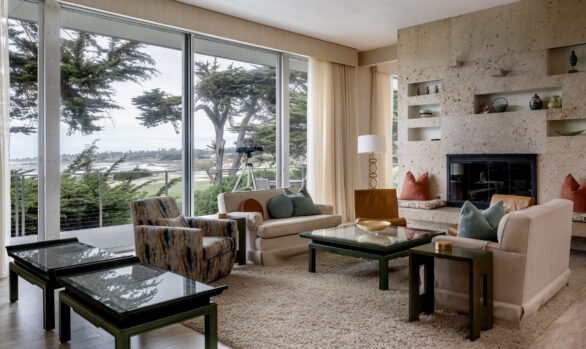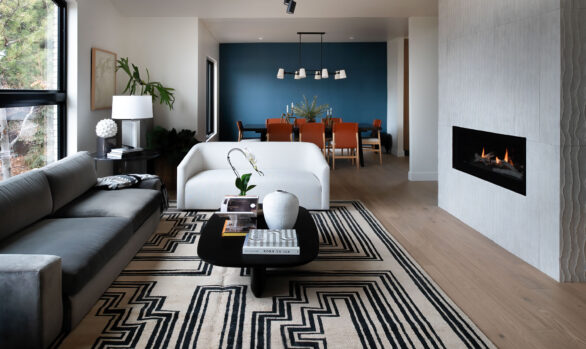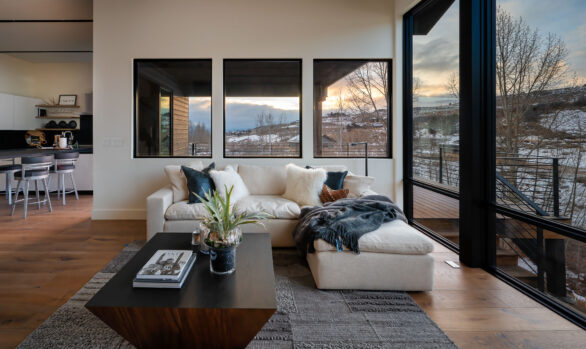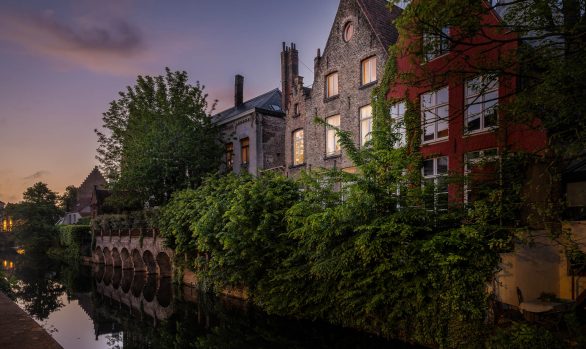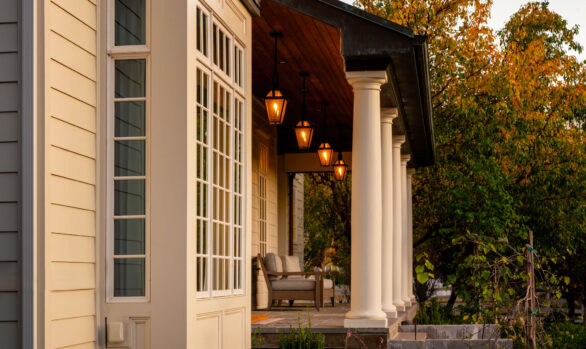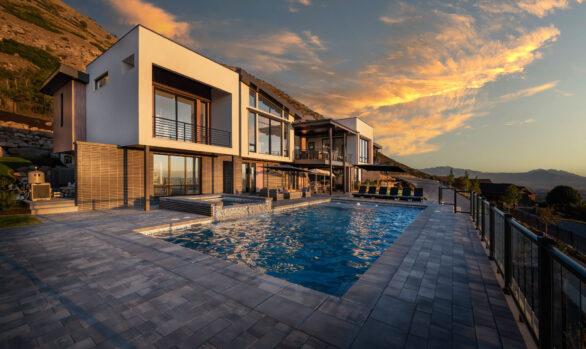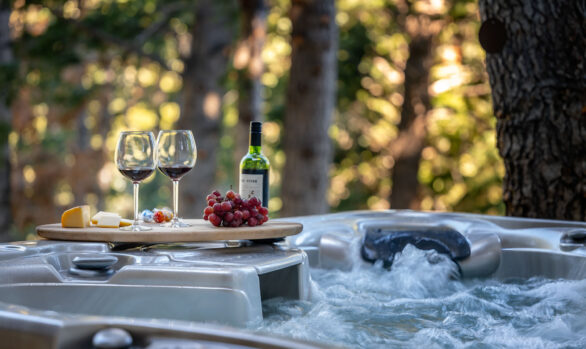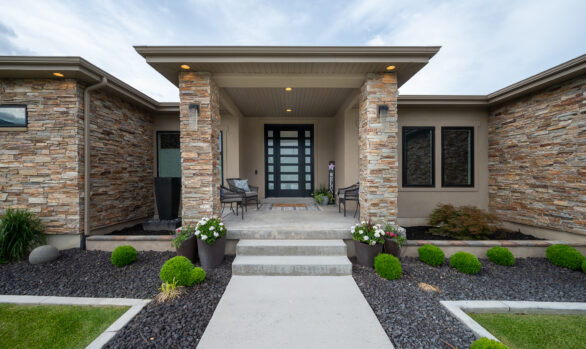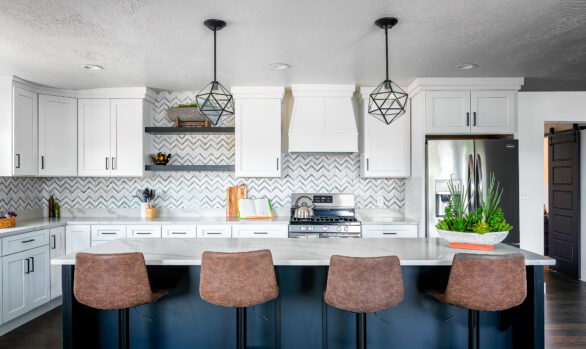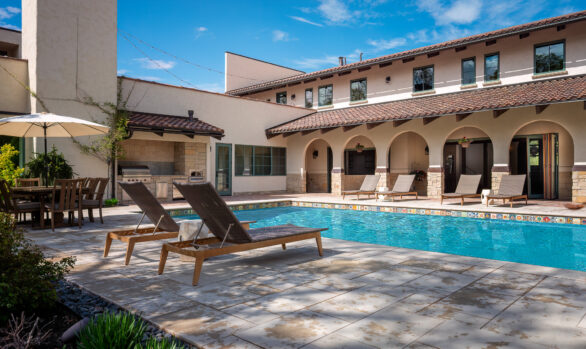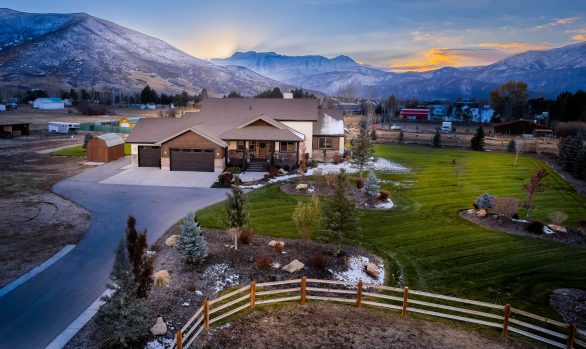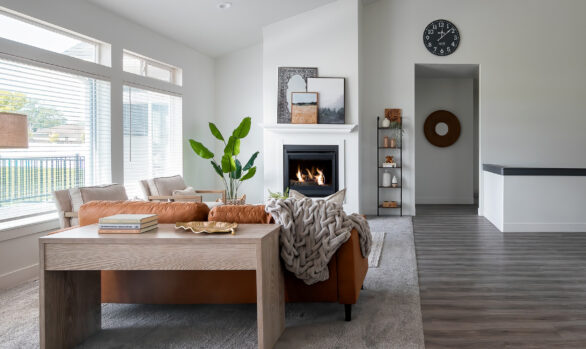Foothill Spanish Modern
Aerial Images / Luxury / ResidentialCompletely transformed custom Spanish Modern home located in the desirable St. Mary’s neighborhood on a . 38-acre lot with incredible valley views. The designers at Kirby Kelly Studio created a stunning but comfortable home, well suited for gracious family living and entertaining.
Entering through the dramatic rebuilt entry, a sun-filled breezeway flanked by two private courtyards leads to the main living spaces. Passing the office and formal dining room, you are immediately taken by two enormous walls of glass showcasing the large deck and expansive views of the valley and mountains.
The original vaulted cedar ceilings and new wide-plank French oak floors bring architectural interest and warmth to the living areas of the main floor. The living room features a floor-to-ceiling plaster gas fireplace, custom floating shelves and wet bar. The kitchen is a true showpiece complete with custom oak and painted cabinetry and a 14-foot island that will easily seat eight, the ultimate gathering spot for guests. Appliances are geared toward the busy home chef and include a 36″ Wolf range, two Bosch dishwashers, and built-in full-size refrigerator and freezer surrounded by full-height pantries.
The spacious master suite is well-appointed with a private deck to enjoy sunset views, a walk-in closet that can accommodate a stackable laundry unit, and a spa bath with double walk-in shower, dual vanities, and soaking tub. Two additional bedrooms, full bath, and powder room round out the main level.
Downstairs you’ll find a massive family room with kitchenette that walks out onto a lovely child- and pet-friendly back yard. A gym, playroom/bonus room, two bedrooms, full bath, and laundry room complete the lower level. The property also has a three-car garage and a large storage room. Square footage figures are provided as a courtesy estimate only. Buyer is advised to obtain an independent measurement.

