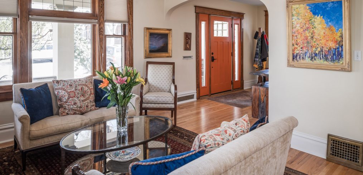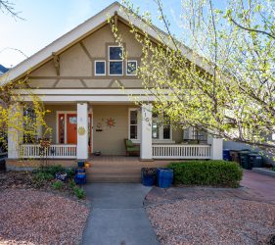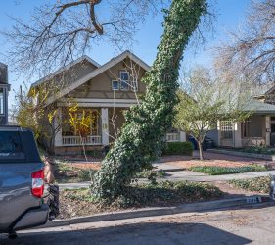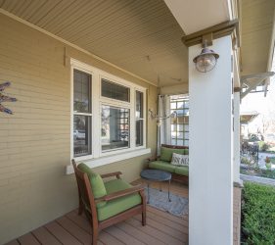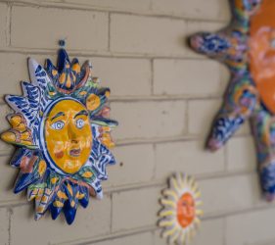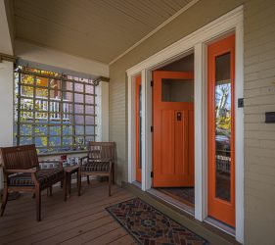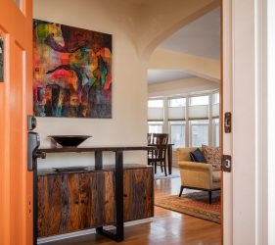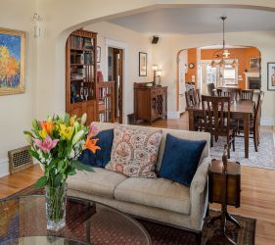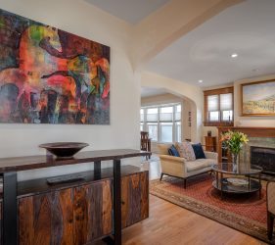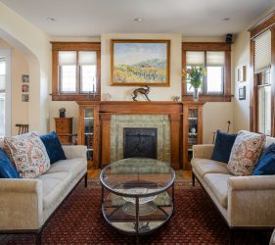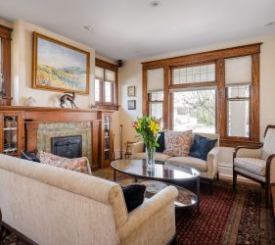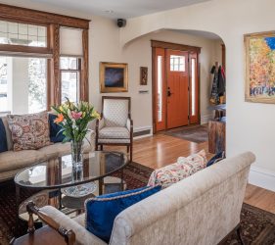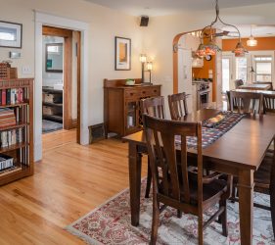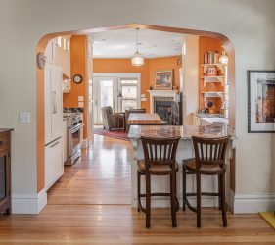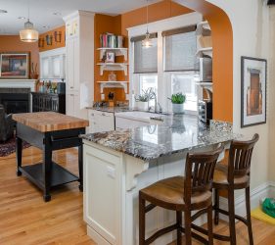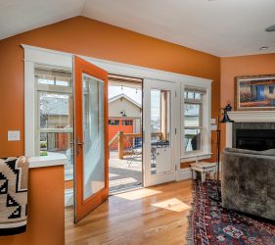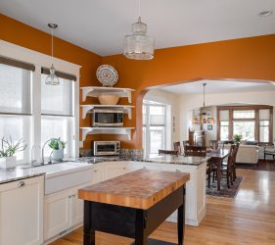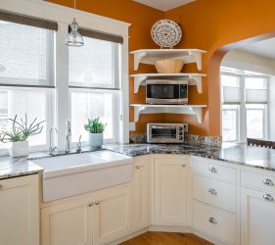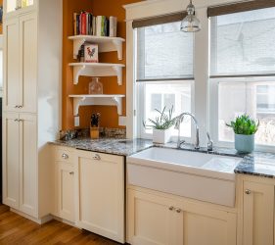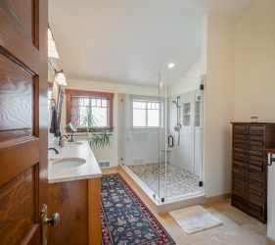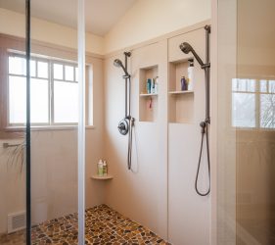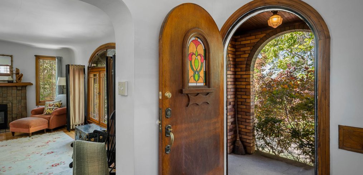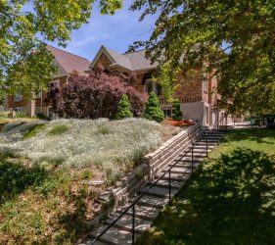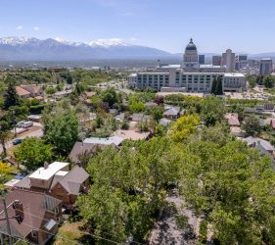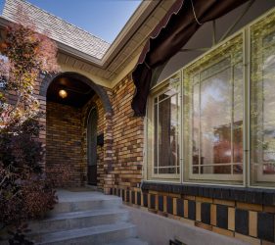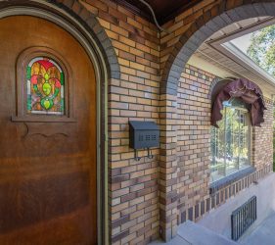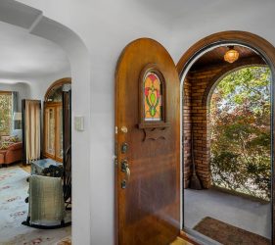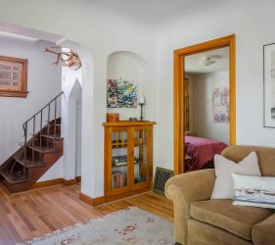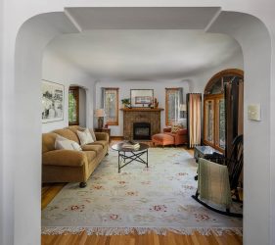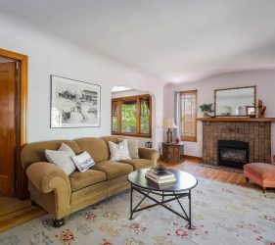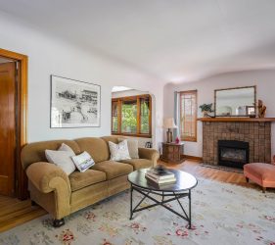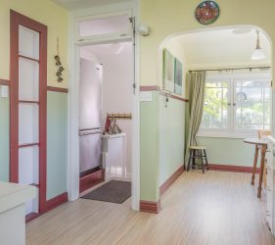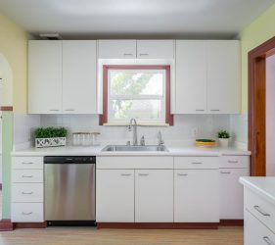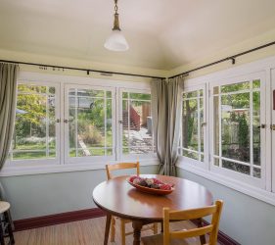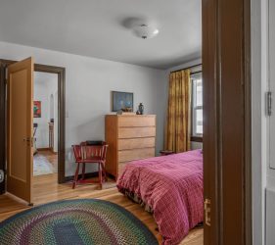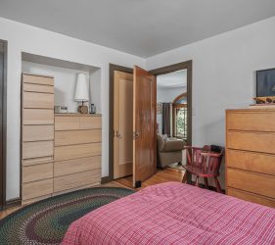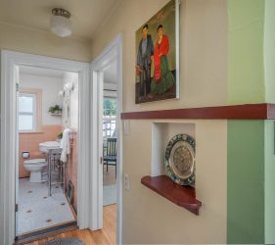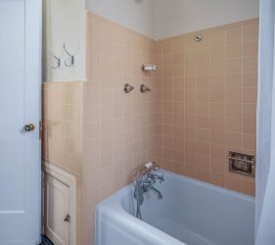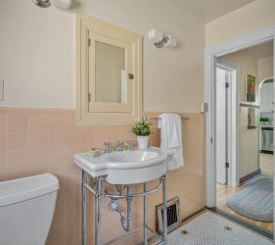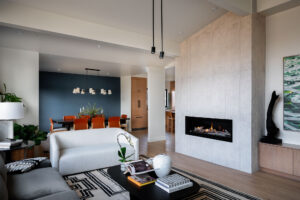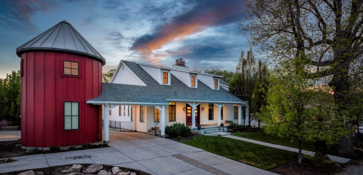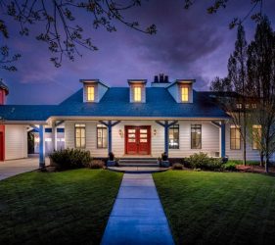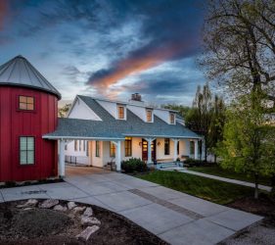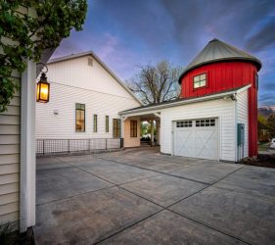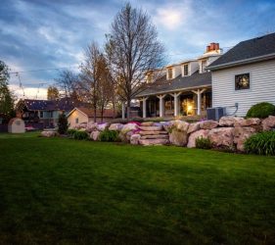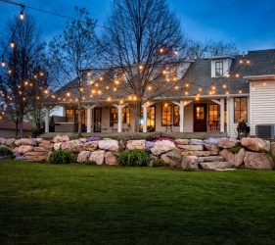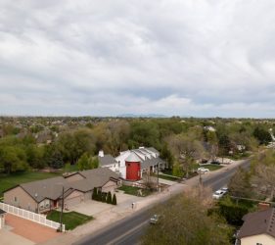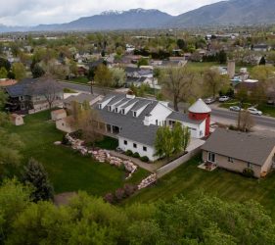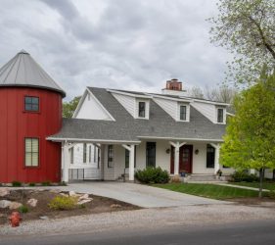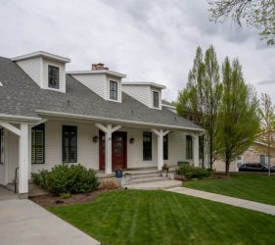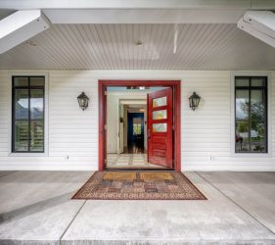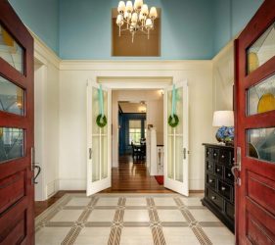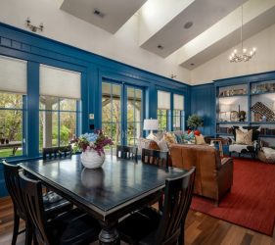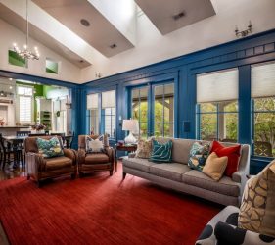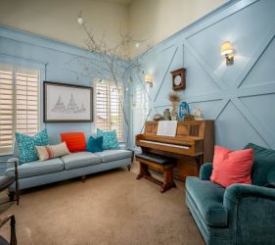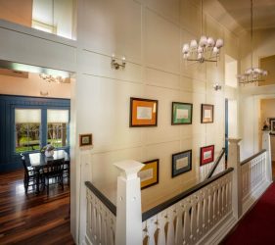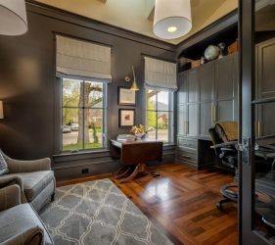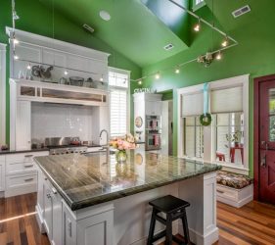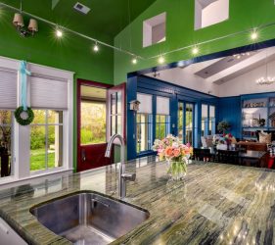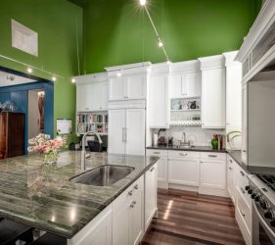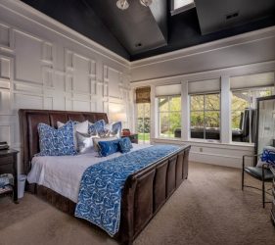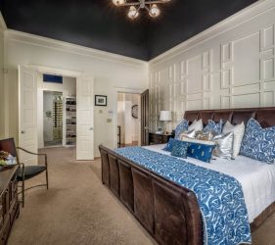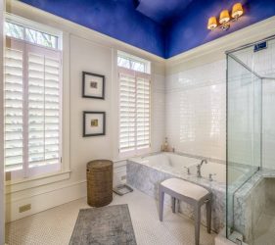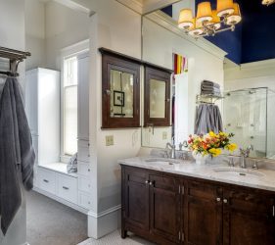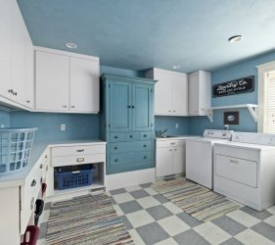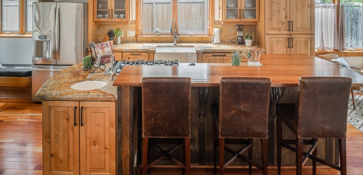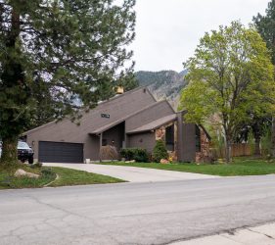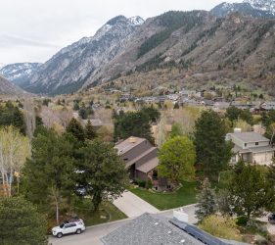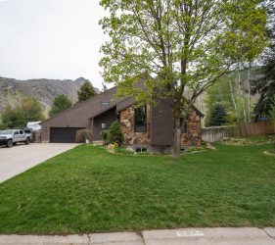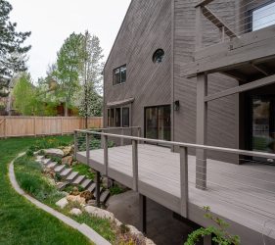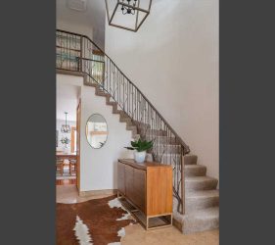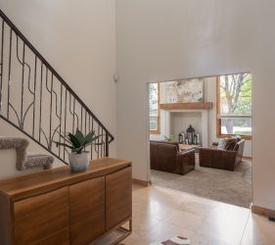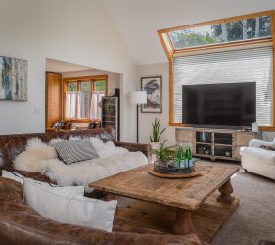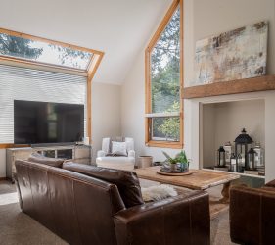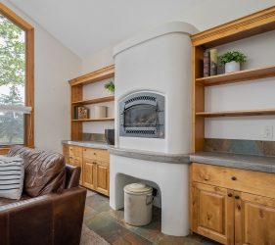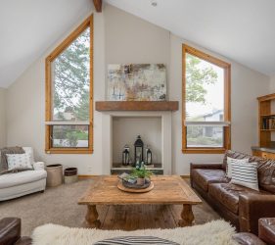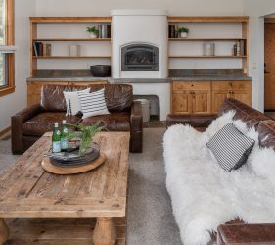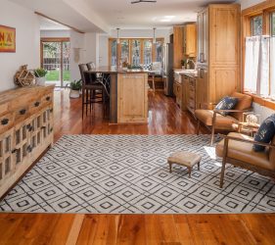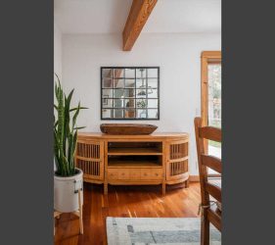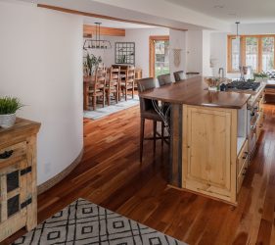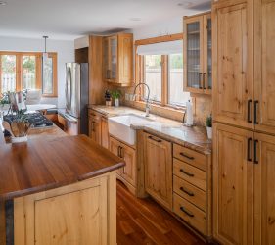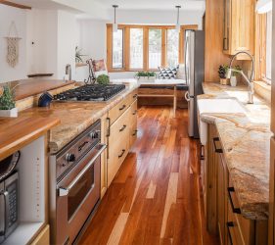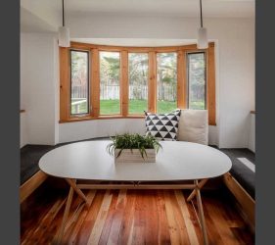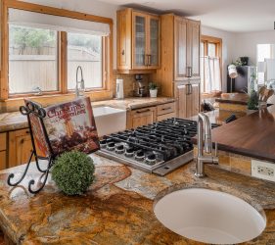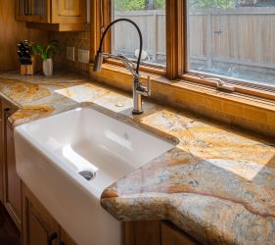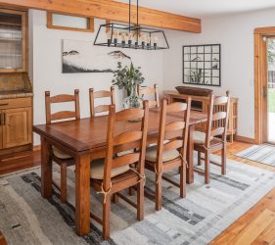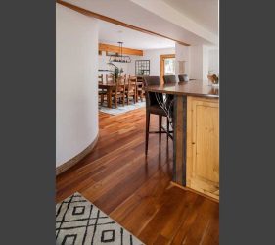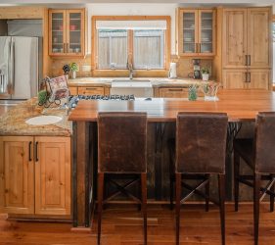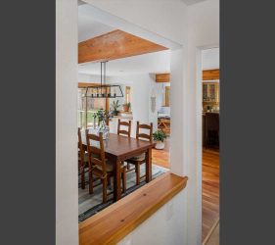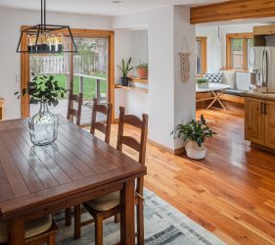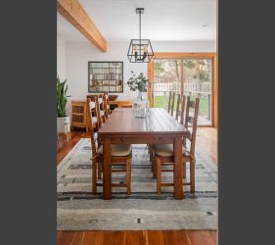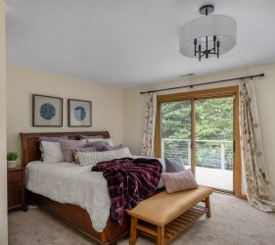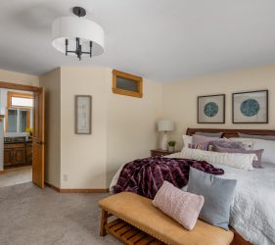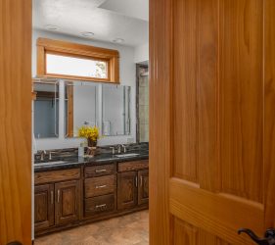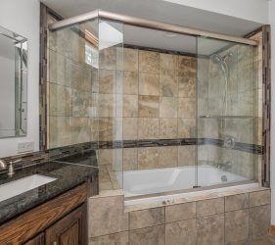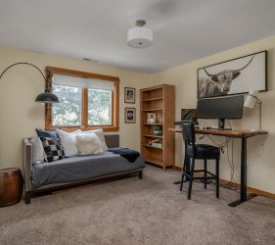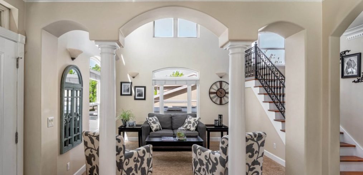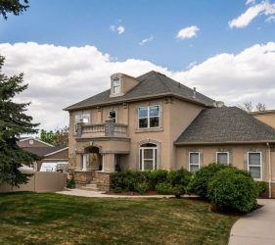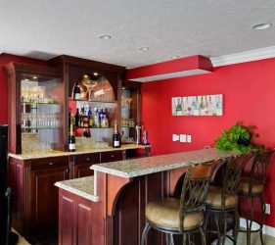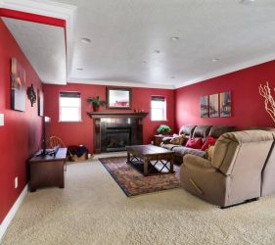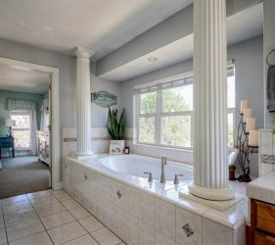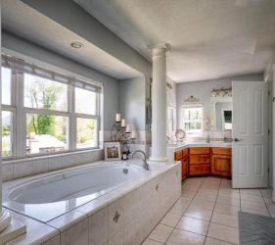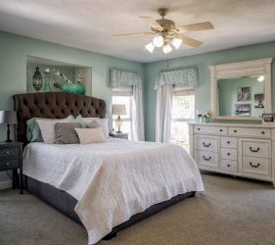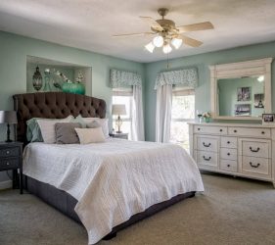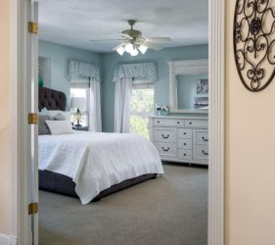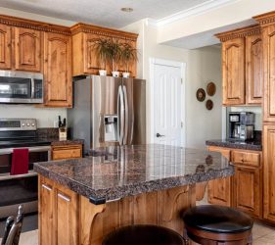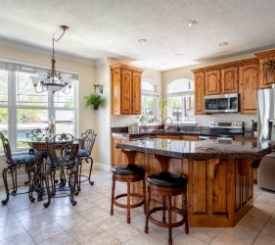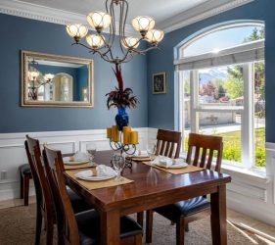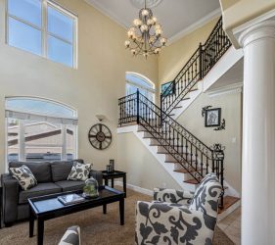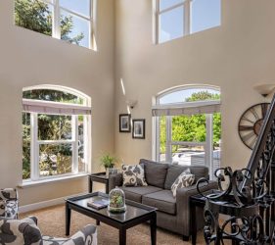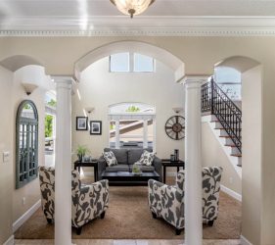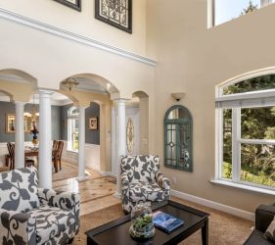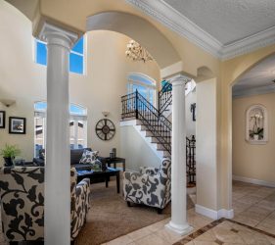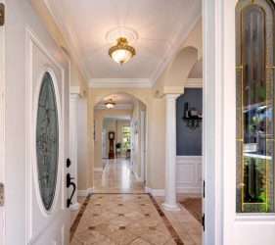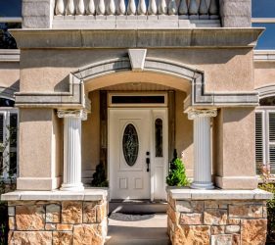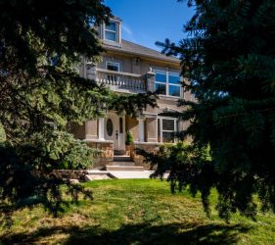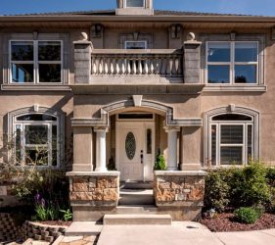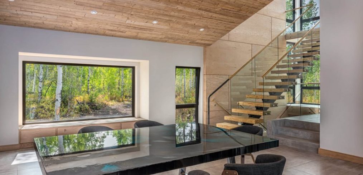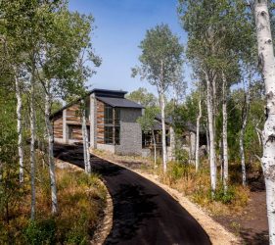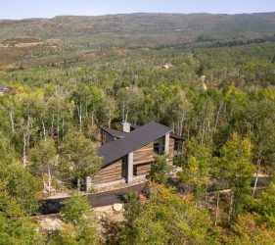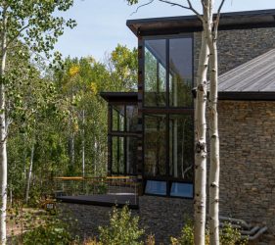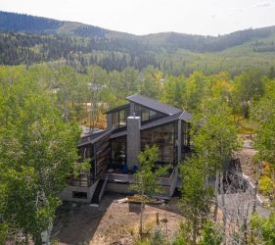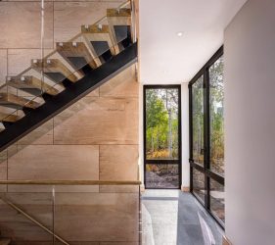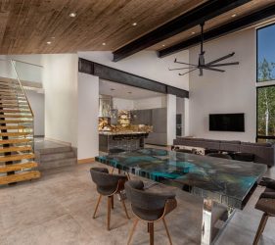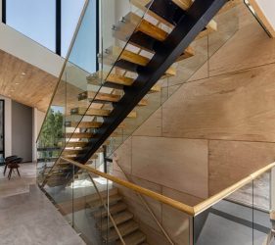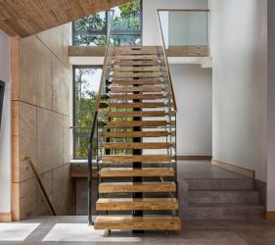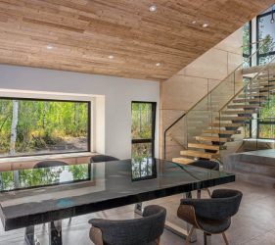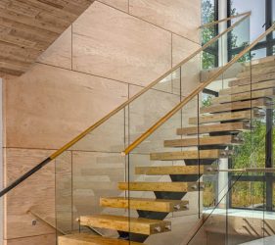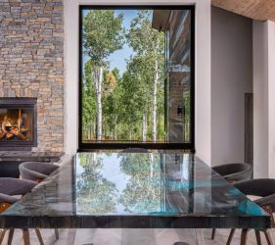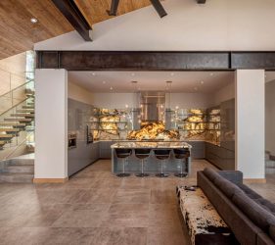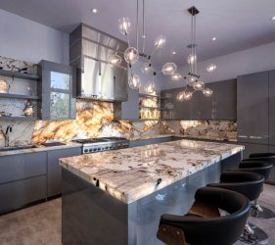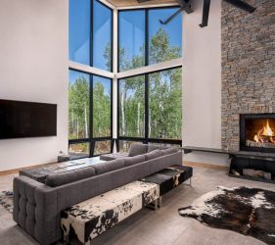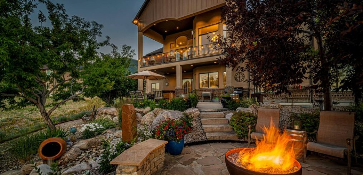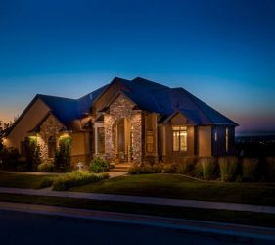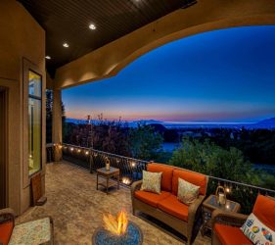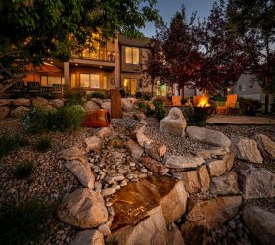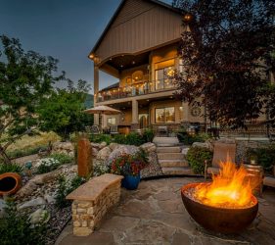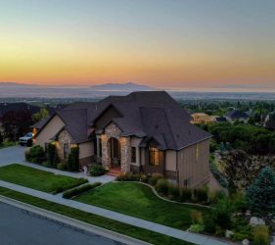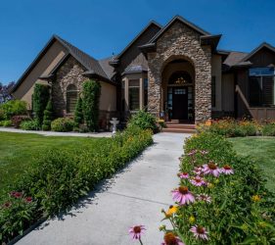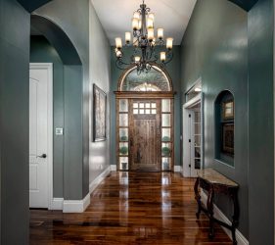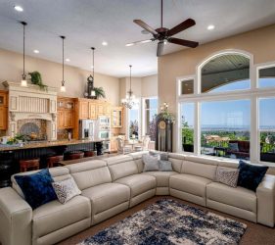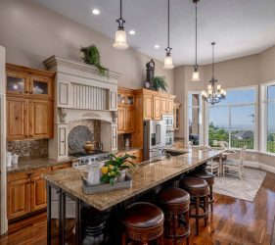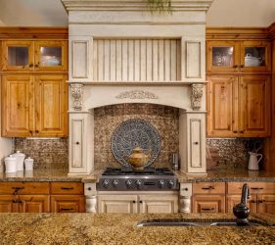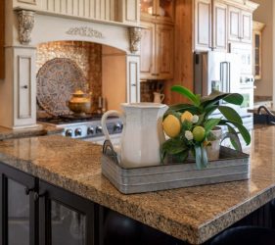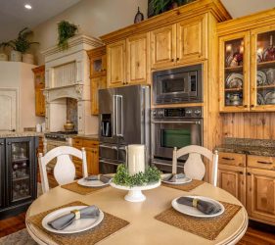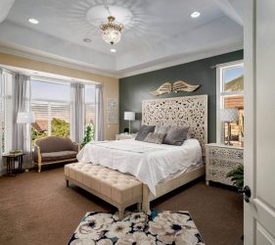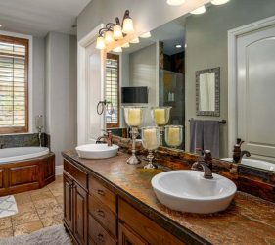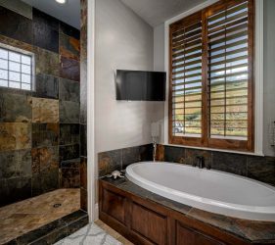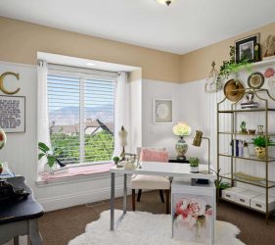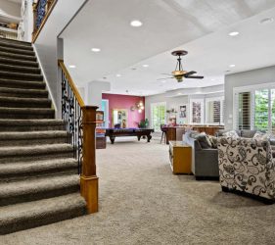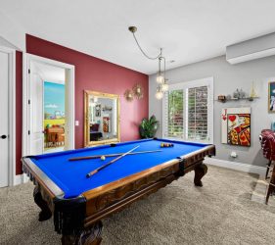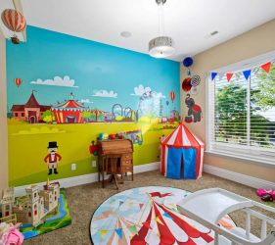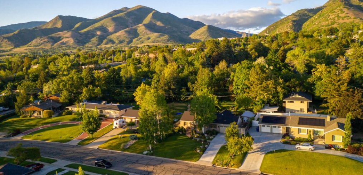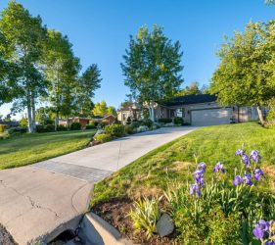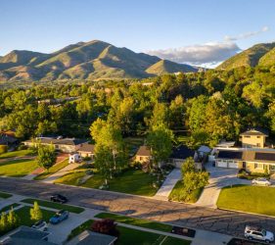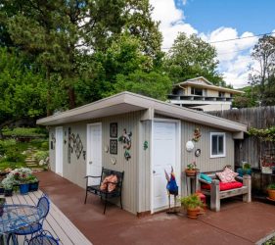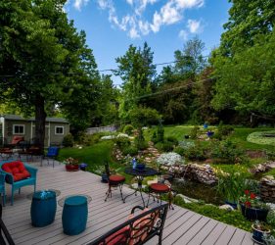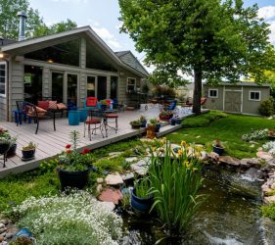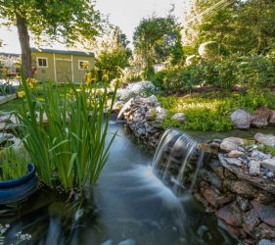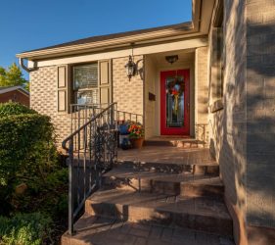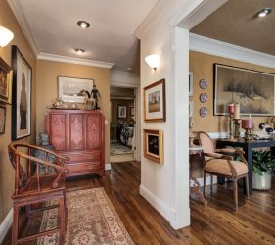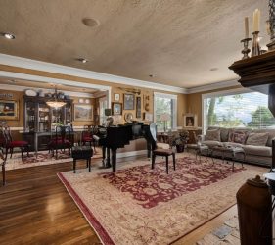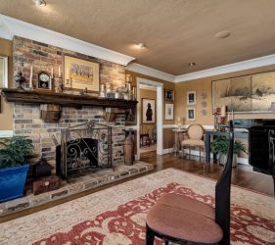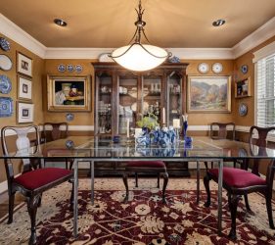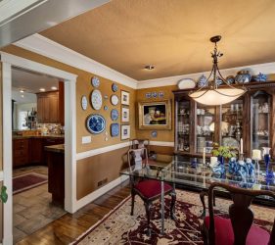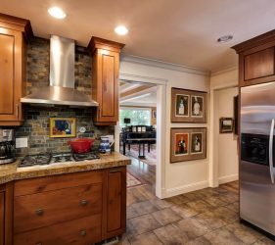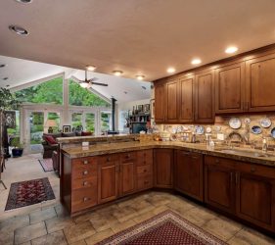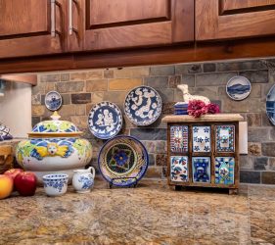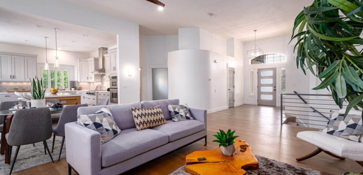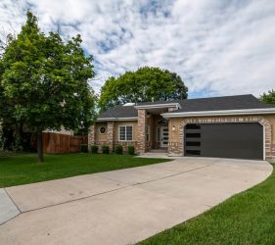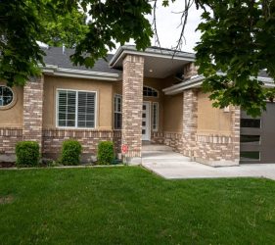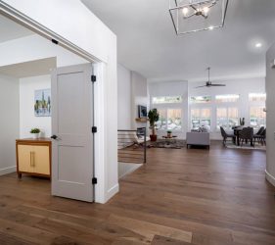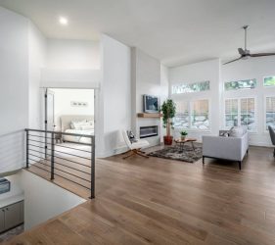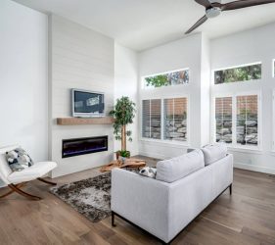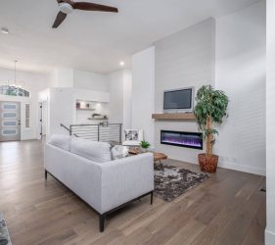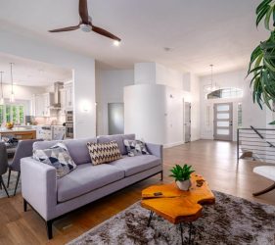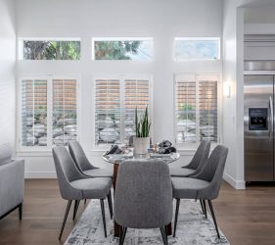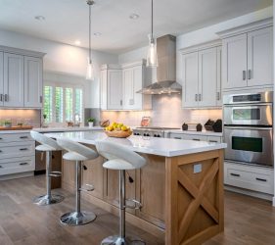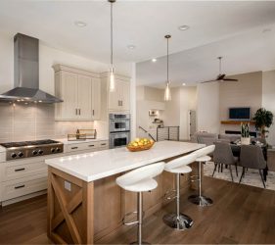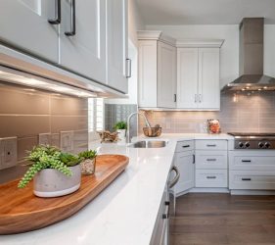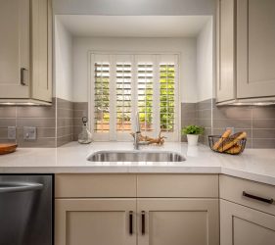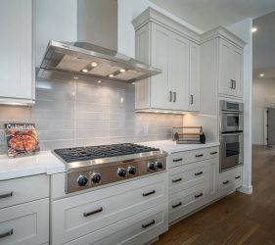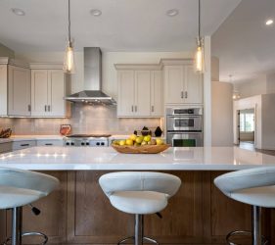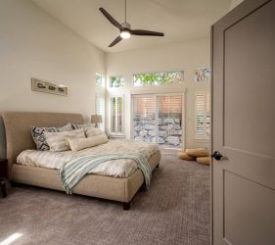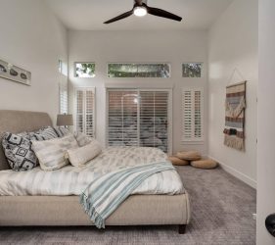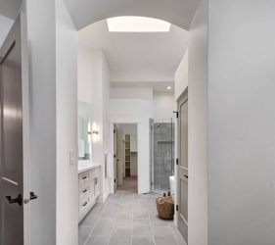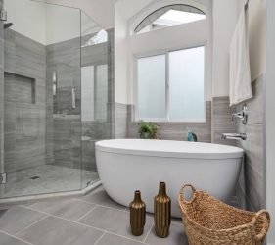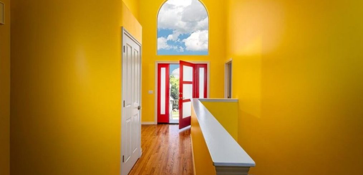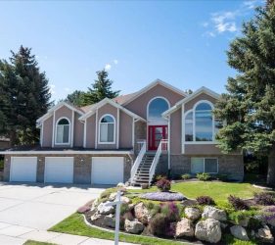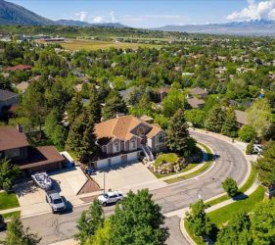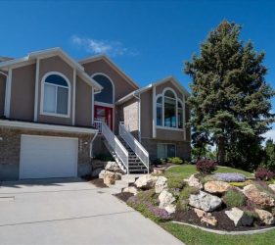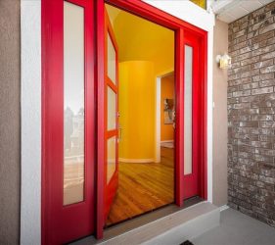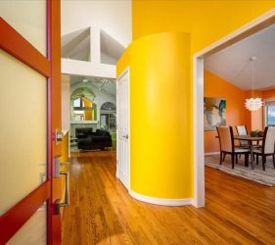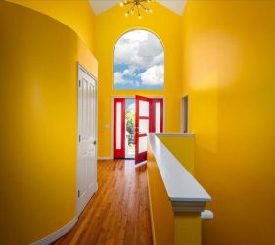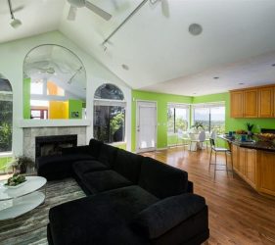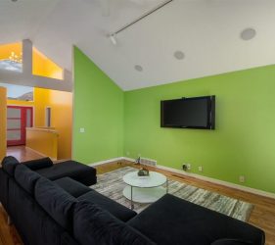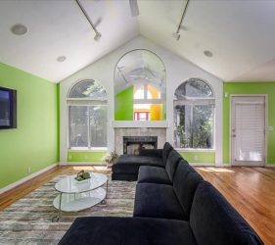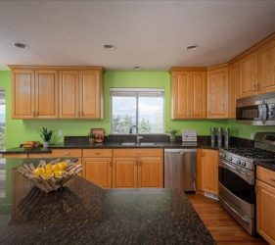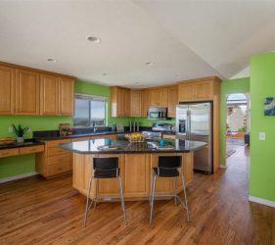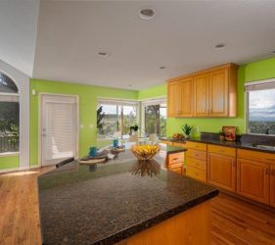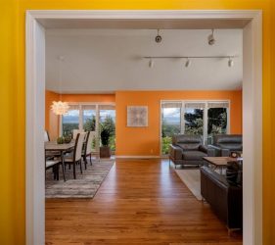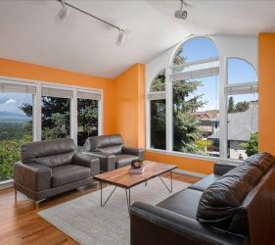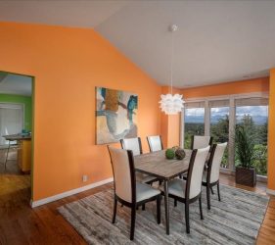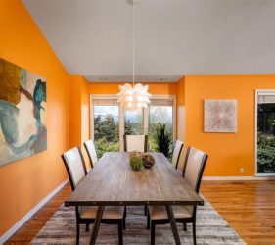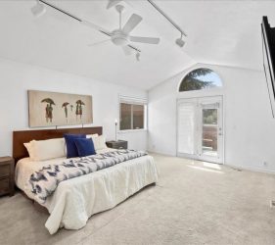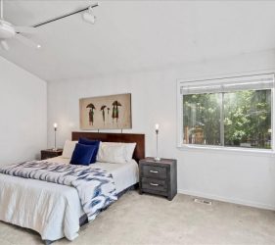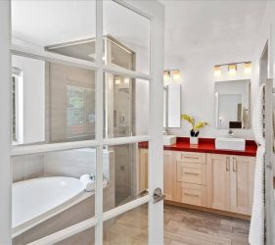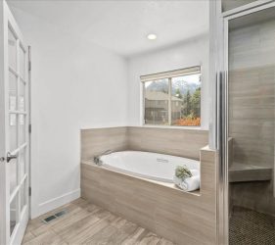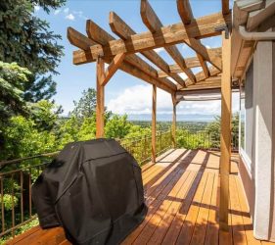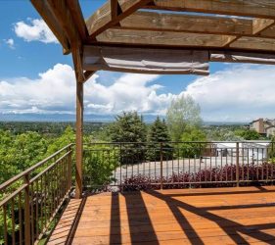Where to begin… The beautiful restored woodwork and character of a 1910 home? Notice the dining room with a sweeping bay window with custom up/down blinds, the beautiful archways, the leaded glass windows (with custom storms), and the living room gas fireplace made to look like a coal fire. Attention to detail is everything. The amazingly seamless 2010 addition provided a main floor family room, the upstairs vaulted master suite with a private deck, a vaulted master bath with a 7’x5′ 2-head shower and double-sink vanity, a huge walk-in closet with 4 built-in dressers and a laundry-chute down to the main-floor laundry, and a full-width back porch and 3-year-old salt-water hot tub. The gorgeous kitchen remodel has 9′ lighted cabinets, a cabinet-front fridge with water and ice inside, a dual-fuel convection range with a pot-filler faucet, cabinet-front dishwasher, and stunning granite countertops. Downstairs is a beautifully finished media room that could be used as a 5th bedroom. The main floor bath sports a 2-sink vanity, a bright solar tube skylight, and a big shower with 2 heads. The remarkable 2-car garage has a 9′ door bay, a workbench, and tons of built in storage. Lovely water-wise landscaping with a private flagstone patio, plum tree, grape and hops vines, and raised-bed veggie garden with a drip system. The big full-width porches (front and back) have the perfect porch swing, a gas line for the included grill, and built-in speakers for the home’s 5-zone Sonos sound system. Don’t miss the 6.6 kW pre-November 2017 $21,000 solar panel system with a 25-year warranty giving you about $1,200 in savings per year (net cost of electricity usage for 2017? $54, thank you very much) and 40-year architectural shingle roof on both the house and garage! Thoughtful details abound – the skylights and the French doors to the decks have built-in blinds, two high-efficiency remote controlled gas fireplaces, cozy sub-floor radiant heat in the master bath, the included sun-shade for the master deck, custom blinds and window shades, rain-water collection barrels, freeze-proof water spigots with 6′ deep supply lines for the back deck and veggie garden for year-round use, the wifi controlled thermostat and hot tub, surround sound speakers, exitable basement window, lots of storage space downstairs and in the garage, the natural gas tankless water heater, additional insulation between the floors and in the garage, and the master bedroom fireplace mantle made with 200-year-old wood. Genuinely a must see.
Epic Real Estate Photography Capitol Hill
Fulfill Your Dreams In This Gracious 5br / 2+Ba Bungalow. 2 Fireplaces. Enjoy Its Elegant Spirit!
Epic Real Estate Photography Capitol Hill. When it comes to showcasing high-end properties, only exceptional service will do. Our Luxe Real Estate Photography package is designed specifically for luxury listings, ensuring that every image and video captures the sophistication and elegance of your property. As an award-winning team renowned for producing the finest visual content in Utah, we guarantee photography and videography that stand in a league of their own.
This iconic home featuring a red silo comes from West Layton and San Diego roots. The home was created by Hyrum McKay Bates. Modern take on the classic farmhouse. Large rear yard on the bank of the North Fork of Holmes Creek, stunning mature trees and landscaping, 500 sq ft Garden, afternoon/evening shade is priceless. Borders Legacy Trail. Oversized garage space & unique Silo – 1 car garage with loft storage space (shown as 2nd story square footage) Well designed plan lives large, yet comfortable.
Volume ceilings and dormers bring abundant natural light to main floor. Basement light wells and large windows provide bedrooms and laundry room with main floor level natural light. Generous kitchen designed for the cook and the entertainer. Fabulous main level private office with custom cabinetry. Brazilian Walnut floors. Leaded glass in custom built entry doors. Charming, custom Dutch Door from kitchen to rear porch. Unequaled use of color throughout, true Venetian Plaster walls and ceilings in some rooms. Beautiful hand painted entry floor. Front and rear covered porches provide indoor/outdoor living. Incredible custom features throughout. Tons of storage. Home is timeless, distinctive, and classic.
Luxury Tooele Lake View Home! Beautiful Custom Home with A Million Dollar view! This home is situated on an East bench lot in the Deer Hollow Subdivision. The neighborhood is tucked away in a quiet, peaceful section of Tooele. Fantastic Mountain, Valley, and Lake views. The large picture windows give you panoramic views. 6 Bedrooms, 2 Full and 2 Three-quarter baths, Office with built in cabinets/bookshelves. Two laundry rooms, wet bar, exercise room, 4 car garage up, and 2 car lower level garage.
Don’t miss out on this beautiful home available in the highly sought after location in the St. Mary’s area above Foothill Blvd. The moment you enter the home you will appreciate the attention to the tiniest of details from the gorgeous crown molding throughout, the custom cabinetry and use of space in the both the kitchen and master bedroom to the multiple entertaining areas in and outside of the home.
This home has been well loved, meticulously maintained, and professionally designed with attention to detail at its finest. The layout has a nice flow allowing for large or intimate gatherings with room and fun areas for all to enjoy. On the main level enjoy a spacious master suite that includes hookups for a stackable washer and dryer, a main level bedroom or office off of the entry, a lovely formal living room and dining room large enough to house a baby grand piano without feeling cluttered, and a very large kitchen and family room that boasts large windows to bring the stunning backyard and outdoors into the space. Downstairs includes an additional large family room, bedroom, bathroom, tons of storage in addition to another laundry space that houses the current owner’s art studio, which is large enough to create a basement kitchen if desired. Relax and unwind in a large tranquil private outdoor oasis with beautiful perennial gardens throughout and a stunning water feature. Sit in this space while listening to the song birds singing. This is a very special property and must be seen in order to appreciate all of the unique spaces and features. In fact, numerous fundraisers for departments at the University of Utah have used the backyard for special donor events. Additional bonuses include tons of storage inside and outside the home. The home has an attached two car garage, RV parking, two outdoor storage sheds, one of which could be used as an art studio, workout gym or even set up as a home office. The home sits above Foothill Blvd., minutes from the University of Utah, Westminster College, downtown and the ski resorts. Bring your pickiest buyers and schedule a private showing today.
The Street Appeal in this Tidy Neighborhood Catches Your Attention – But Your Jaw Will Drop when you Walk Through The Front Door. This Beautifully Reimagined Rambler is Renovated To Contemporary Perfection. 12′ Ceilings, Open Floor Plan with Walls of Natural Light Flooding the Inviting Space.
Tasteful Finishes Include White Oak Flooring & Custom Woodwork in Just the Right Places. Designer Custom Kitchen Features High-End Commercial Appliances & Huge Gathering Island. The Roomy Master Suite is a Luxury Oasis with Oval Soaking Tub, Euro-glass Shower & Large Closet, Lower Level is the Ultimate Family Space with New Gas Fireplace, Wet bar & Drink Cooler. Relax & Entertain Forever on the Spacious Patio and Private Fenced Yard. New Roof, New Furnace & A/C, New Windows, New Garage Door & Opener. The East Murray Location is Minutes From Shopping, Dining, Entertainment, & the Perfect Launching Point for Outdoor Activities in the Nearby Cottonwood Canyons. This Quality Property Will Inspire & Impress You!
This home in Cottonwood Heights, UT is a single family home that contains 3,975 sq ft and was built in 1992. It contains 5 bedrooms and 3 bathrooms.

